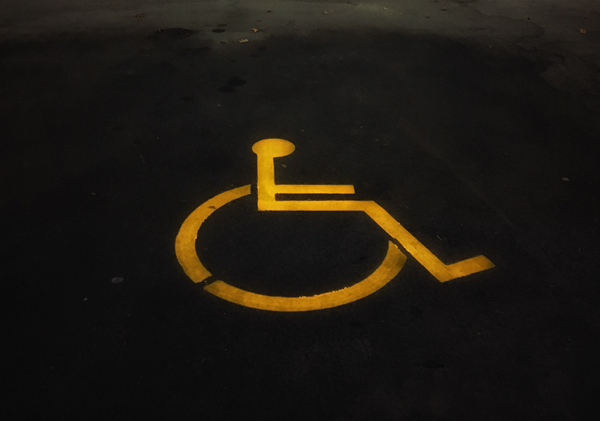
Creating an Accessible Parking Lot
Parking lot accessibility is extremely important when you’re building or redesigning a parking lot. You need to meet or exceed all the rules and regulations the Americans with Disabilities Act stipulates. Beyond just meeting the laws, though, meeting ADA standards is a good way to ensure your parking lot patrons will be satisfied with their experience on your property.
It’s important to know these rules and regulations and how they will impact your parking lot. When designing your lot, certain aspects may need to be altered to meet regulations. Here are some things to think about when crafting an accessible parking lot.
Number of Accessible Parking Spaces
One of the key features of a fully accessible parking lot the number of accessible spaces. The correct minimum number of accessible spaces is calculated from the total number of parking spaces available on the lot. For example. If you have a parking lot that has anywhere from one to 25 total parking spaces, you need at least one accessible parking space. If you only put in one space, it must also be van accessible. If you were to put in two spaces, at least one of those spaces would need to be van accessible. The ADA provides clear-cut rules for parking lots of all sizes, and you can visit the website to see how many spaces are needed depending on the size of your lot.
Location of Accessible Spaces
There’s one main rule for the location of accessible parking spaces. The ADA states: “Accessible spaces must connect to the shortest accessible route to the accessible building entrance or facility they serve.” For large parking facilities that service multiple buildings or establishments, there are additional rules. Due to the fact that these rules can become complicated, it’s best to review the ADA rules for each specific project.
Size of Accessible Parking Spaces
In addition to the number and location of the spaces, you also need to make sure the actual size of each space is compliant as well. The ADA stipulates that accessible parking spaces are at least eight feet wide and van accessible parking spaces are at least 11 feet wide. Additionally, access aisles must be at least five feet wide. There’s also the ability to make van spaces eight feet wide if the accompanying aisle is also at least eight feet wide.
Signage for Accessible Spaces
Signage for an accessible parking space is pretty clear. You must have the spaces marked with what the ADA calls the International Symbol of Accessibility, and any van accessible spaces must also bear a sign that identifies it as van accessible. Your parking lot’s accessible space signage should sit at least five feet from the ground.
Need help making your parking lot accessible or need to build a new accessible parking lot? Contact DC Construction Services today.
